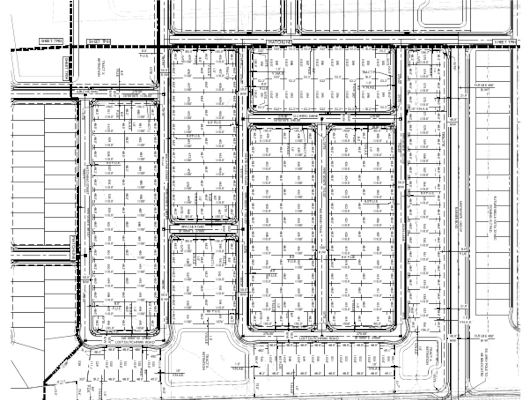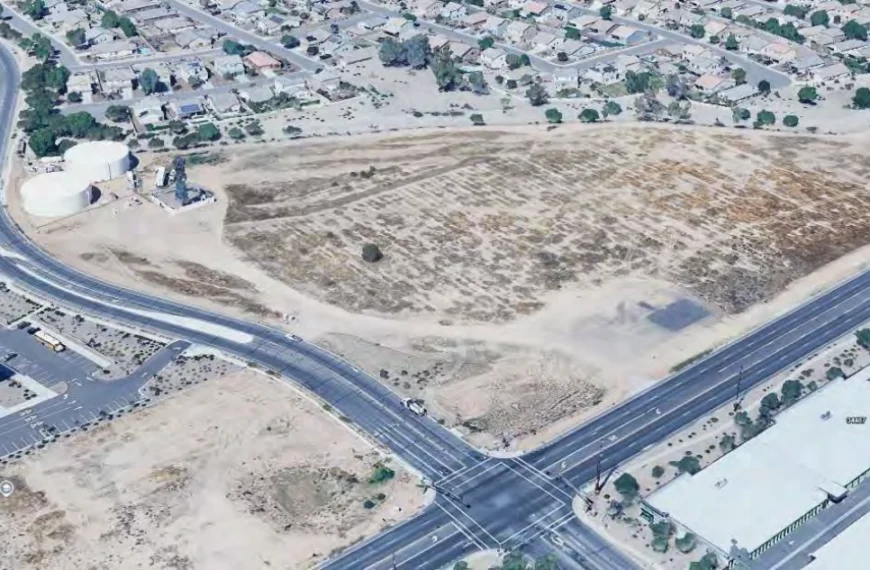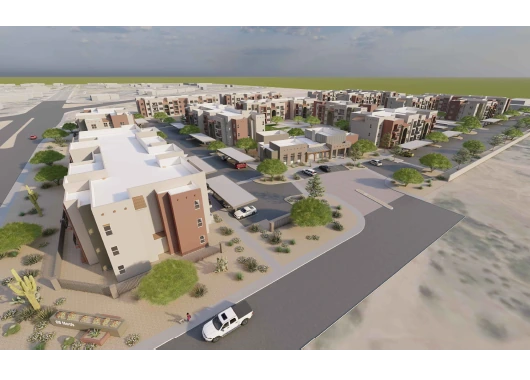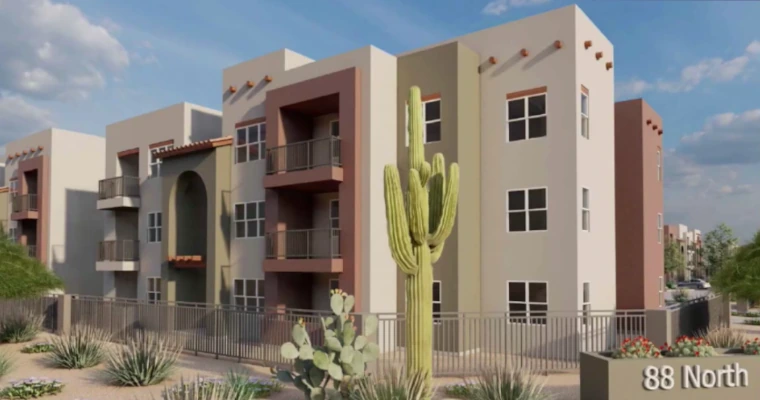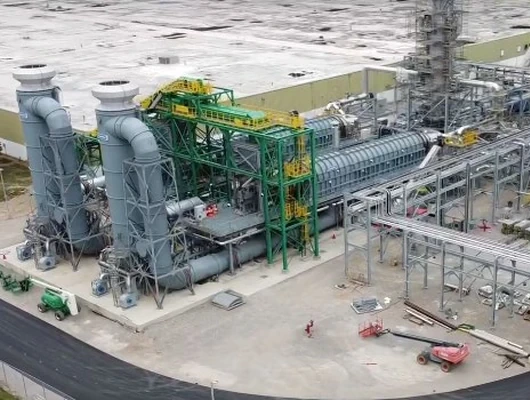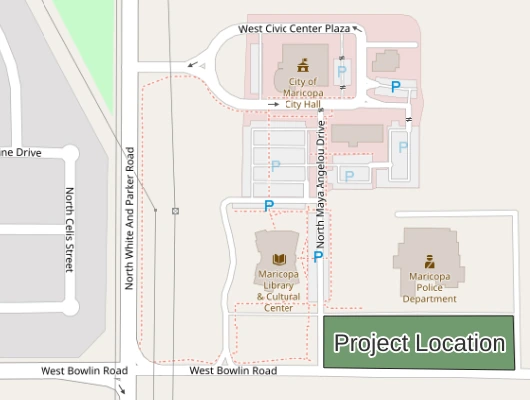The Pinal County Planning and Zoning Commission recommended approval for the Bella Vista 23 development on November 20, 2025. The project will bring 1,195 residential lots to recently incorporated San Tan Valley.
Although San Tan Valley held its first town council meeting in October 2025, Pinal County will continue to handle planning and zoning matters until the town achieves operational independence on July 1, 2026.
W Holdings, the proposed owner and developer, received approval recommendations for three separate tentative plats spanning approximately 305 acres. Commissioner Tom Scott abstained from all three votes, stating he did not receive information about the proposals and was not educated enough to make decisions on the cases.
Location Near Quail Run Road and Judd Road
The Bella Vista 23 development sits northwest of the intersection of Quail Run Road and Judd Road. The surrounding area remains largely agricultural and vacant, according to staff reports.
Muhannad Zubi, Assistant County Engineer, presented all three cases to the commission. He explained that the three tentative plats will connect through two planned access points: Quail Run Road and Judd Road. However, access to Judd Road depends on a fourth tentative plat (Case S-009) for the southwest corner, which remains under review. The existing Quail Run residential development sits to the east.
Three Sections Comprise Bella Vista 23 San Tan Valley Project
The Bella Vista 23 San Tan Valley development includes three distinct sections. Bella Vista 23 East covers 145 acres and will contain 575 residential lots, with a density of 3.97 dwelling units per acre. The Northeast Corner section spans 80.92 acres with 306 planned lots and a density of 3.78 dwelling units per acre. The Southeast Corner section encompasses 79.02 acres and includes 314 lots, with a density of 3.97 dwelling units per acre.
The three sections have densities ranging from 3.78 to 3.97 dwelling units per acre, close to the Comprehensive Plan’s Special Area Plan designation of 3.8 dwelling units per acre.
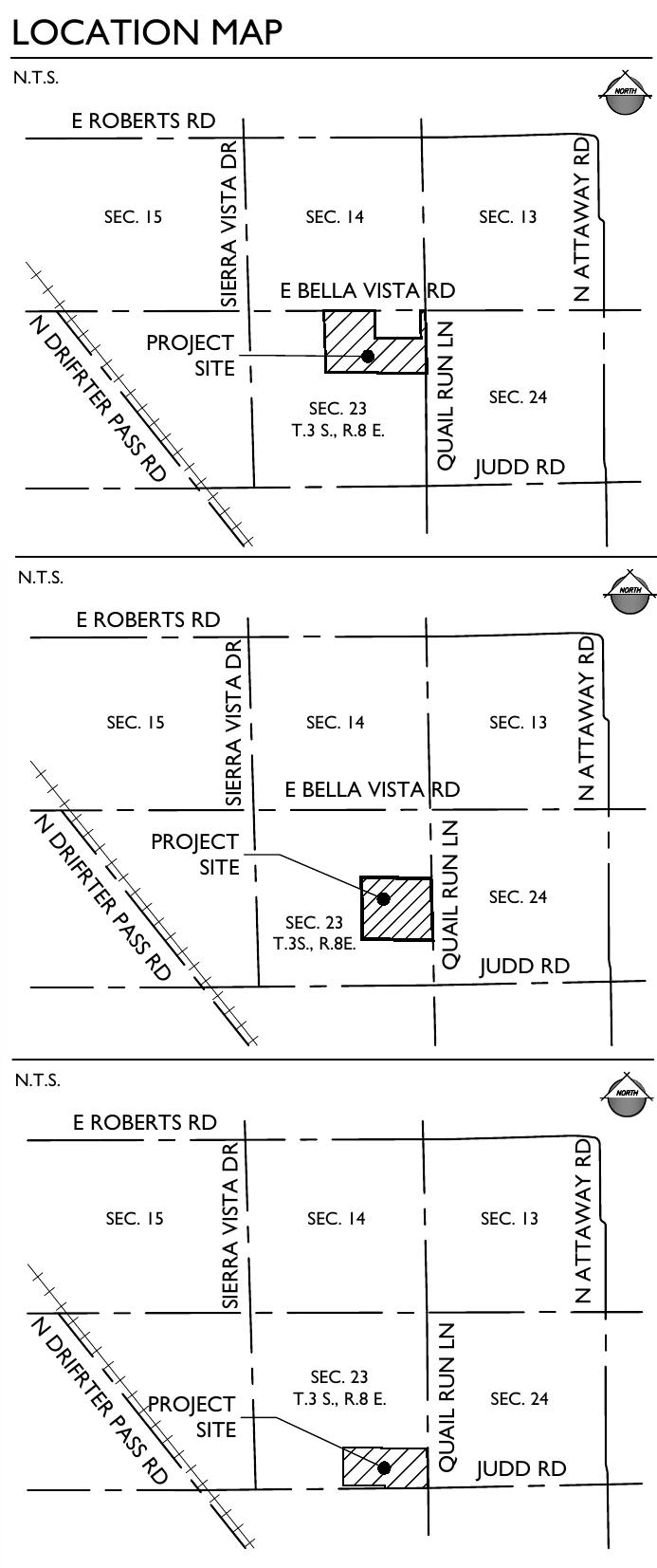
All three sections are zoned R-7/PAD, which stands for Single Residence with Planned Area Development. The R-7 designation allows single-family residential homes along with accessory uses such as home occupations, parks, public schools, and churches. The PAD overlay provides flexibility in development standards.
Standard R-7 zoning requires minimum lot sizes of 7,000 square feet. However, the PAD overlay for Bella Vista 23 allows smaller lots, with some as small as 5,280 square feet. The PAD also permits reduced setbacks compared to standard R-7 requirements.
Lot Sizes and Development Standards
The approved plans include varying lot sizes across the development:
| Lot Size | Dimensions | Square Footage |
|---|---|---|
| Smallest | 48′ × 110′ | 5,280 sq ft |
| Mid-size | 53′ × 115′ | 6,095 sq ft |
| Mid-size | 58′ × 120′ | 6,960 sq ft |
| Largest | 68′ × 125′ | 8,500 sq ft |
All lots maintain the same setback requirements. Front setbacks measure 20 feet or 15 feet depending on configuration. Side setbacks are set at 5 feet on each side. Rear setbacks measure 20 feet. Maximum building height is limited to 30 feet.
Open space varies by section. Bella Vista 23 East dedicates 15.2 percent of its acreage to open space. The Northeast Corner section provides 18.9 percent open space. The Southeast Corner section offers the most at 22.9 percent.
A homeowners association (HOA) including all property owners will form to maintain common areas including landscaped areas, street lights, and drainage facilities.
Street Design Addresses Emergency Access
Responding to questions from a previous meeting about street width, Zubi explained that local streets will be 32 feet wide. This width allows 15 feet of clearance between parked vehicles on both sides.
Fire trucks measure 10 feet wide, according to manufacturer specifications. The 15-foot clearance exceeds this requirement and matches standard 12-foot traffic lanes. Emergency vehicles can safely maneuver through the residential streets.
Utility and Service Providers Identified
EPCOR will provide water and sewer services to all three sections. Salt River Project will supply electricity. Mesa Magma Gas will deliver natural gas service.
Century Link and Cox Communications will offer telephone and cable television services. Allied Waste and Waste Management will handle refuse collection.
Rural/Metro Fire Department will provide fire protection. The Pinal County Sheriff’s Office will handle police and security services. J.O. Combs Unified School District #44 serves the area.
Project Moves to Board of Supervisors
The commission’s recommendations move the project forward to the Board of Supervisors for final consideration. The Board will review and decide whether to grant final approval for the tentative plats.
