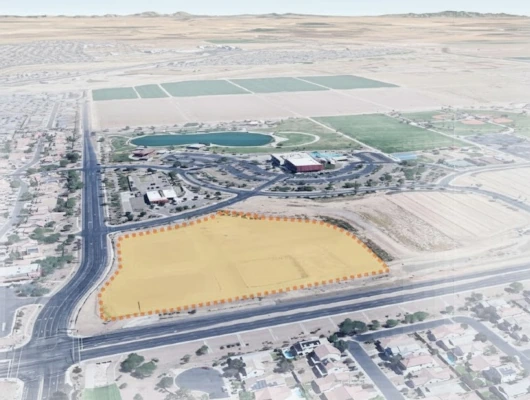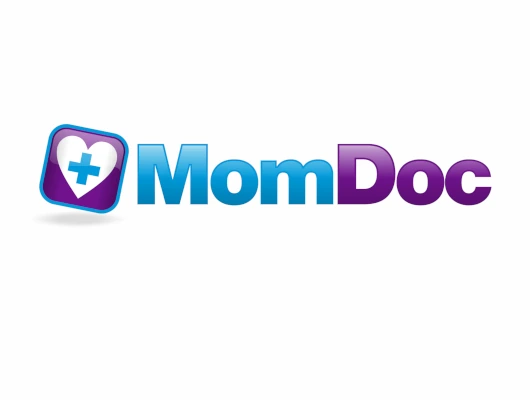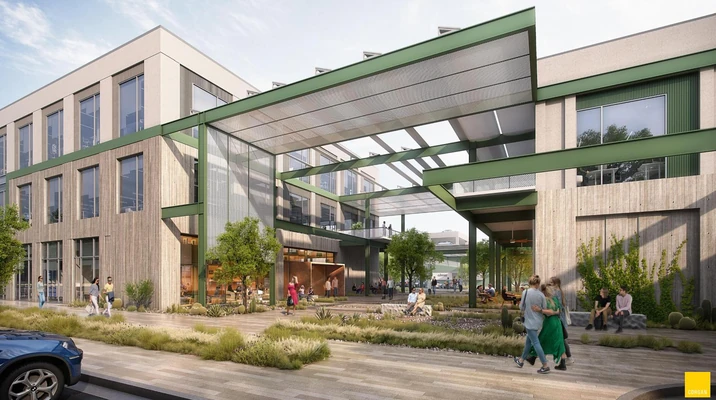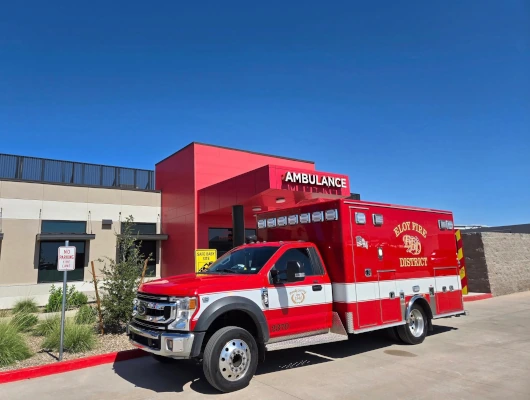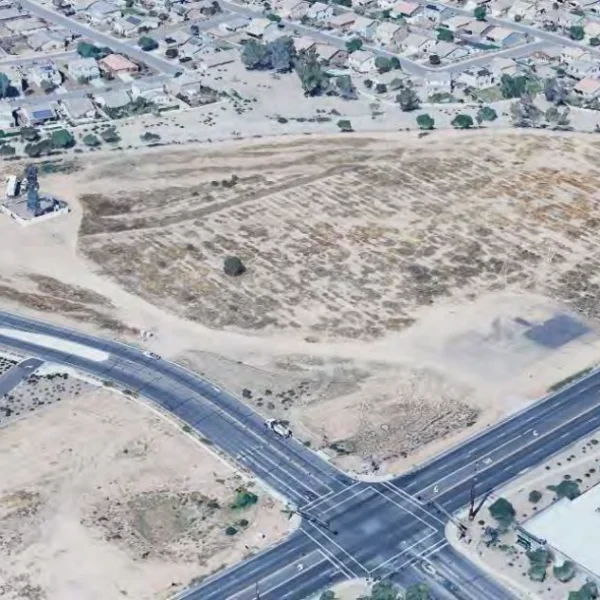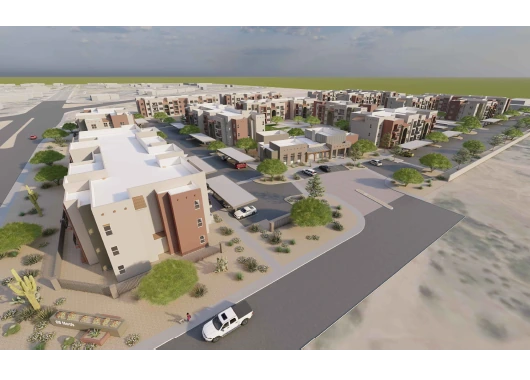At a Glance
- What Happened: The Maricopa City Council unanimously approved rezoning for the Copper Sky Medical Campus on October 7, 2025, clearing the way for a new hospital and supporting medical facilities.
- Where: Southeast corner of West Bowlin Road and North John Wayne Parkway, within the Copper Sky Regional area.
- Size: 9.33 acres, reduced from earlier 28.3-acre hospital concepts.
- Next Steps: Detailed site plans, development review permit, and securing a hospital operator before construction can begin.
- Why It Matters: The project marks a major step toward bringing expanded inpatient, outpatient, and emergency care services to Maricopa.
Maricopa, AZ – The Maricopa City Council unanimously approved rezoning for the Copper Sky Medical Campus on October 7, 2025, advancing the project to its next phase of development. The approval follows the Planning and Zoning Commission’s recommendation from September 22, 2025, marking a significant step toward bringing expanded healthcare services to the city.
The council adopted Ordinance 25-11, rezoning approximately 9.33 acres at the southeast corner of West Bowlin Road and North John Wayne Parkway from D3 Planned Area Development to Copper Sky Medical Campus Planned Area Development.
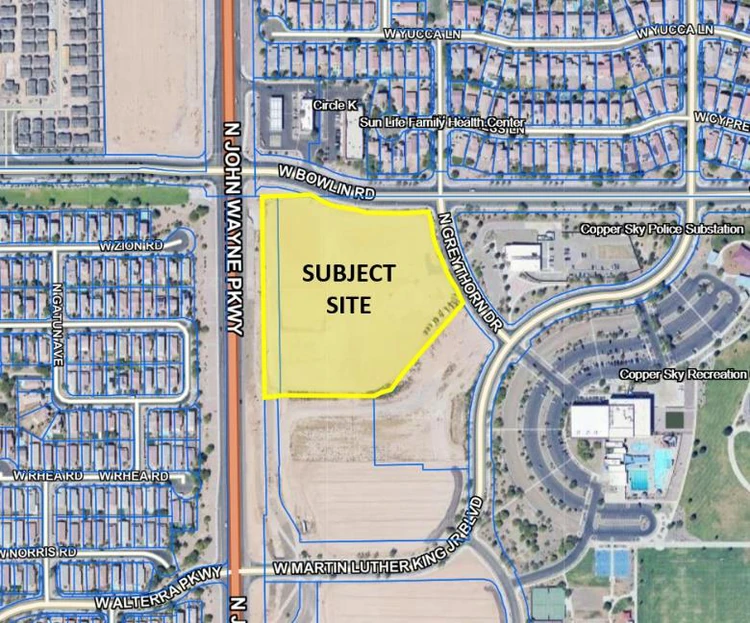
Evolution from Earlier Plans
Senior Planner Derek Scheerer explained to the council how the current proposal differs substantially from previous development efforts involving a Planned Area Development, or PAD. “Previously, there was a PAD that the council and members of the public may remember for a development of a hospital at the Copper Sky,” Scheerer said. “Those plans have not come to fruition. The BR Companies have stepped forward with a smaller proposal.”
The original PAD covered 28.3 acres and included “a large hospital, very sports science oriented, hotels, mixed use development,” Scheerer noted. “This proposal is for a hospital and medical office buildings and possibly ancillary services for that.”
The scaled-down approach reduces the development area from 28.3 acres to 9.33 acres, focusing specifically on healthcare services rather than the broader mixed-use vision of earlier plans.
Facility Components
The PAD includes built-in flexibility for campus development, with three potential configurations ranging from a single integrated hospital building with attached outpatient services to a full campus with separate hospital, medical office, and retail buildings.
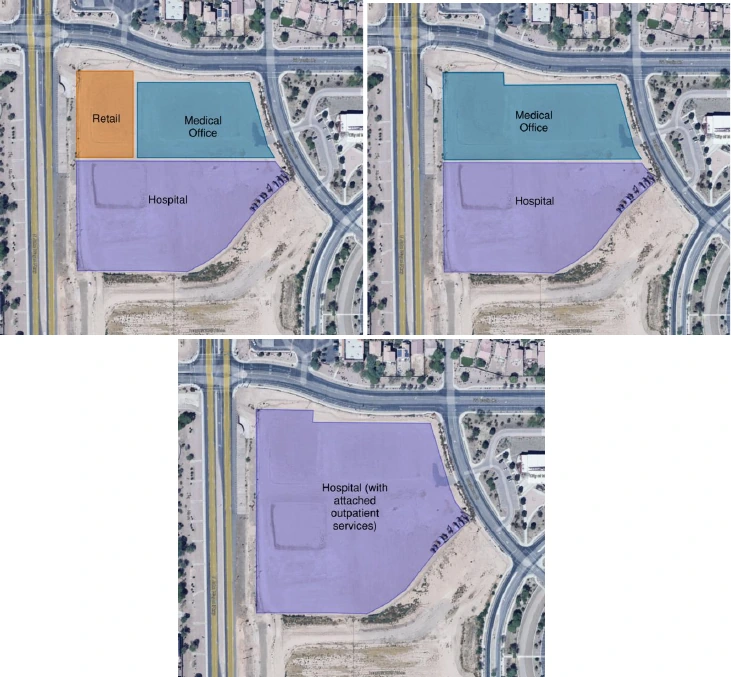
The medical campus will provide the following healthcare services:
Inpatient Services:
- Hospital building: 60,000 to 100,000 square feet, one to four stories (maximum 65 feet)
- Minimum 24 licensed medical-surgical inpatient beds, with at least four universal beds equipped for ICU-level care
Surgical Services:
- At least one operating/procedural room with pre-operative and recovery bays, and a sterile processing department
- Ambulatory Surgery Center
Emergency Services:
- Emergency department with at least 10 treatment bays and intake areas
- Helipad for transferring patients out to higher-level care facilities
Diagnostic and Imaging:
- CT, MRI, and X-ray services
Outpatient Services:
- Medical office space: 30,000 to 120,000 square feet across one or two buildings, up to three stories
- Various specialty and primary care services
Support Services:
- Pharmacy, laboratory, materials management, dietary services, catheterization lab, and other ancillary services
- Optional retail component (15,000 square feet) with food, beverage, and general commercial services for staff, patients, and visitors
Council Member Amber Liermann sought clarification on the hospital specifications. “Just to clarify, these are the minimum requirements, but it doesn’t mean that’s what the numbers are gonna be, so it says 24 beds, but it could be 58 beds or 78 beds or we don’t know. Is that correct?” she asked.
“Absolutely correct,” Scheerer confirmed. “These are the contracted minimums. So it could be way above this, but this is absolutely what the city will be getting.”
Site Access and Connectivity
The development will feature three access points:
- Emergency-only entrance on West Bowlin Road (right-in, right-out)
- Limited access on North John Wayne Parkway (left-in for southbound traffic, right-in and right-out only)
- Full access entrance on Greythorn Drive (left and right turns in both directions)
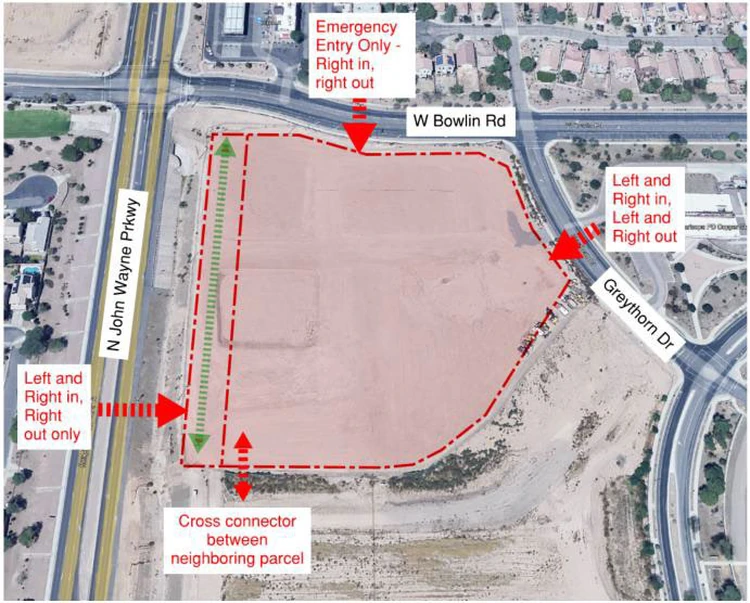
The campus will include pedestrian connections throughout the development and to neighboring properties, including the rest of the Copper Sky facility.
Helipad Purpose
Vice Mayor Henry Wade asked about the helicopter pad shown in the presentation materials. Scheerer clarified the helipad’s intended use. “The helipad is there for emergency evacuations. This is not going to be a level one trauma center for serious car accidents, gunshot wounds, things like that,” he explained. “If a patient comes to this hospital where their need of service exceeds their ability to care, then they call in the air support and helicopter them out to a hospital that can provide the care that they need.”
Council Discussion
Council Member AnnaMarie Knorr commended the Planning and Zoning Commission’s work on the project. “The Planning and Zoning Commission that we have is doing a great job. I just want to state that. They ask a lot of great questions, and I highly suggest that everyone watch those meetings to get a feel for what’s going on in the city and what’s coming,” she said.
Knorr asked about the next steps in the development process. Scheerer explained that the project would require a major development review permit, which would return to the Planning and Zoning Commission as an informational item during its initial review. “That will get the entitlement for here’s the building, here’s what it looks like, here’s a layout of the site,” he said. Following the development review permit, the project would proceed to building permits and engineering permits.
The ordinance includes conditions requiring the development to meet all applicable development standards, secure necessary approvals from federal, state, county, and local regulatory agencies, and comply with fire codes and environmental regulations.
Development Requirements
Under the agreement with the city, construction must begin on the medical office building within 18 months of PAD approval and on the hospital within 36 months. Both facilities could break ground simultaneously if an operator chooses to develop them together.
The BR Companies will now move forward with detailed site plans and building designs. The project team will need to secure commitments from a hospital operator and return to the Planning and Zoning Commission with a development review permit showing the final building designs and site layout before construction can begin.
