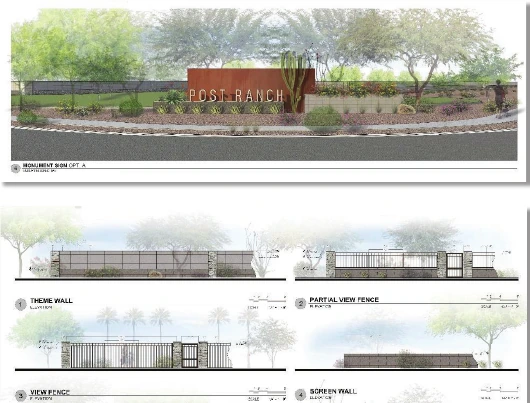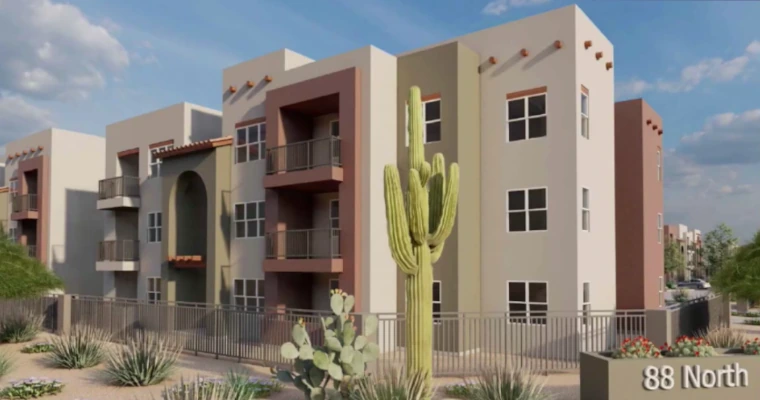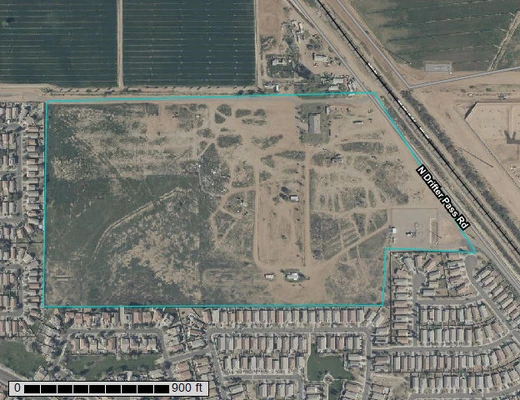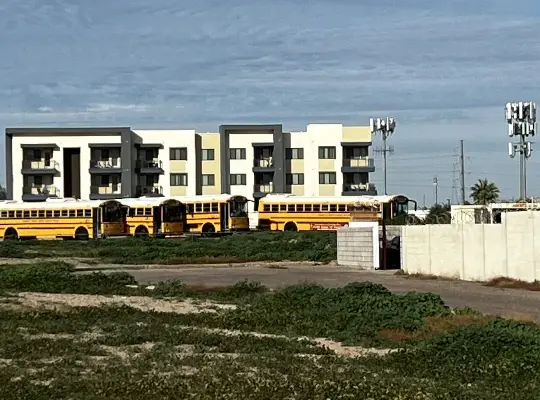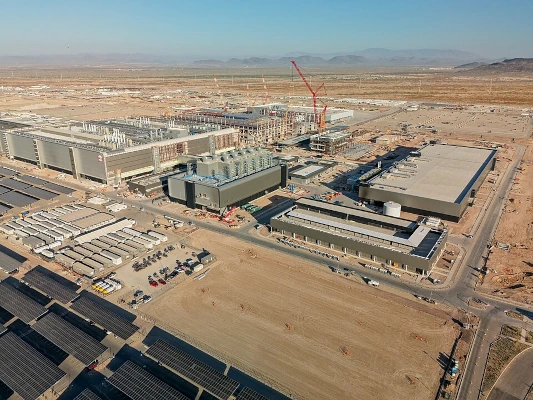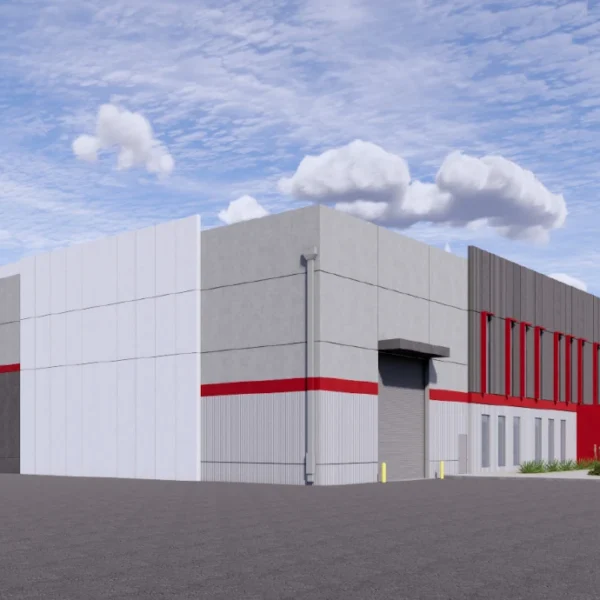Council Unanimously Backs Modified Housing Plans, Longer Blocks
Casa Grande, AZ – The Casa Grande City Council unanimously approved two measures October 6, 2025 that will allow Post Ranch North to proceed with lot sizes that meet standard R-2 requirements and longer residential blocks than city code typically permits.
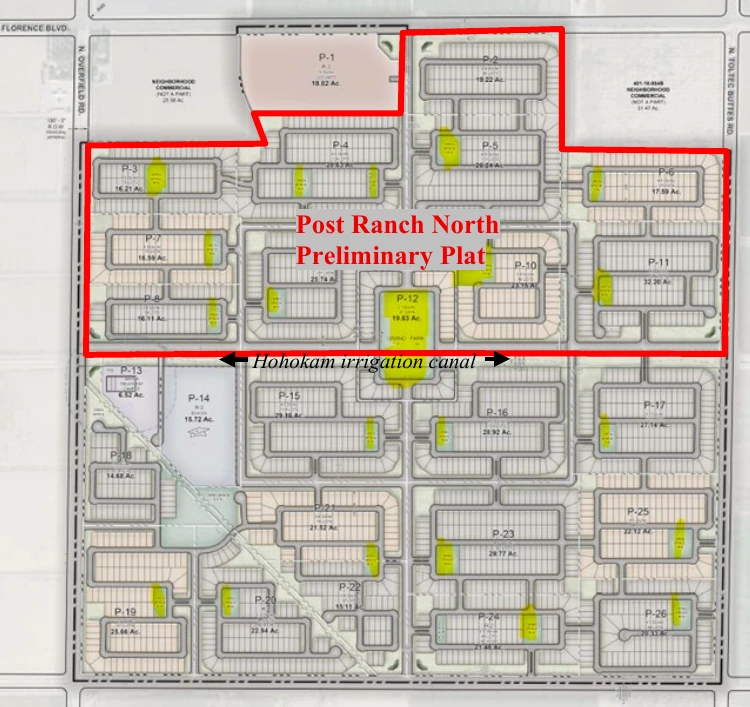
The council voted 7-0 to approve both a zoning amendment and a subdivision variance for the development. The changes affect the entire 567.71-acre R-2 residential zone within Post Ranch. Post Ranch North will bring 938 single-family homes to 275.54 acres on the south side of Florence Boulevard between Overfield Road and Toltec Buttes.
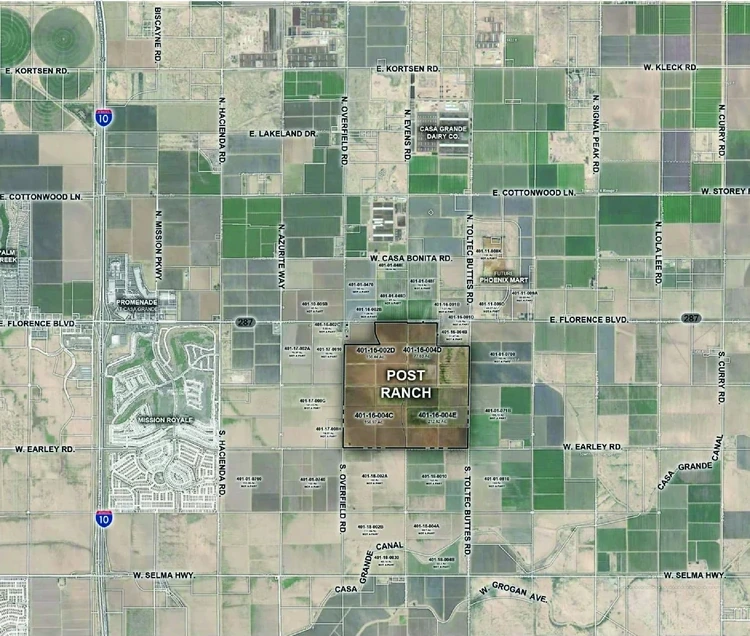
What the Changes Mean
The zoning amendment fixes an unintended mathematical problem created by the 2023 rezoning. Standard R-2 residential zoning allows minimum lot sizes of 5,000 square feet. When the city rezoned Post Ranch to R-2, it added conditions specifying that lots must have “minimum dimensions” of 45 feet wide by 120 feet deep.
By requiring both a minimum width and a minimum depth, those conditions created an effective minimum lot size of 5,400 square feet (45 × 120 = 5,400)—larger than the standard R-2 minimum of 5,000 square feet.
When developer Post Ranch 589, LLC submitted its preliminary plat, 24 lots measured between 5,000 and 5,400 square feet. The smallest was 5,287 square feet. These lots would meet standard R-2 requirements but violated the dimensional requirements set in the 2023 conditions.
The new ordinance removes those dimensional requirements and returns to standard R-2 minimums with some modifications. Lots must meet three requirements: no smaller than 5,000 square feet, no narrower than 45 feet, and no less than 110 feet deep. The amendment also requires at least 29% of lots to be 6,000 square feet or larger with 50-foot widths.
The subdivision variance addresses 11 blocks that exceed the city’s 600-foot maximum block length. The longest stretches 1,010 feet. City code normally limits blocks to prevent speeding on long straightaways and ensure emergency vehicle access.
Development History
Post Ranch spans 647 acres total. The city rezoned most of the property in early 2023 to allow single-family and multi-family homes. The corners of the property at Overfield and Toltec Buttes—about 57 acres—remain designated for commercial development under different ownership.
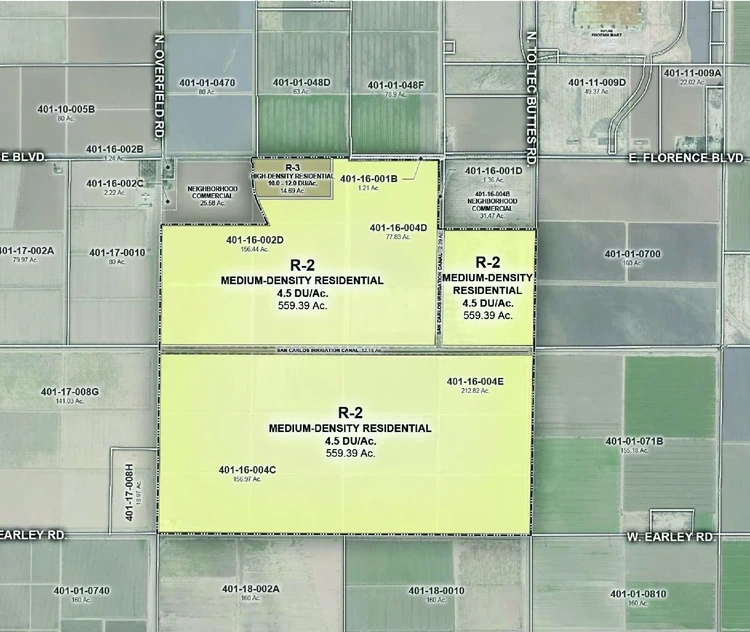
The vacant property sits east of Interstate 10, about a mile east of Mission Royale, south of Florence Boulevard (SR 287) and north of Early Road.
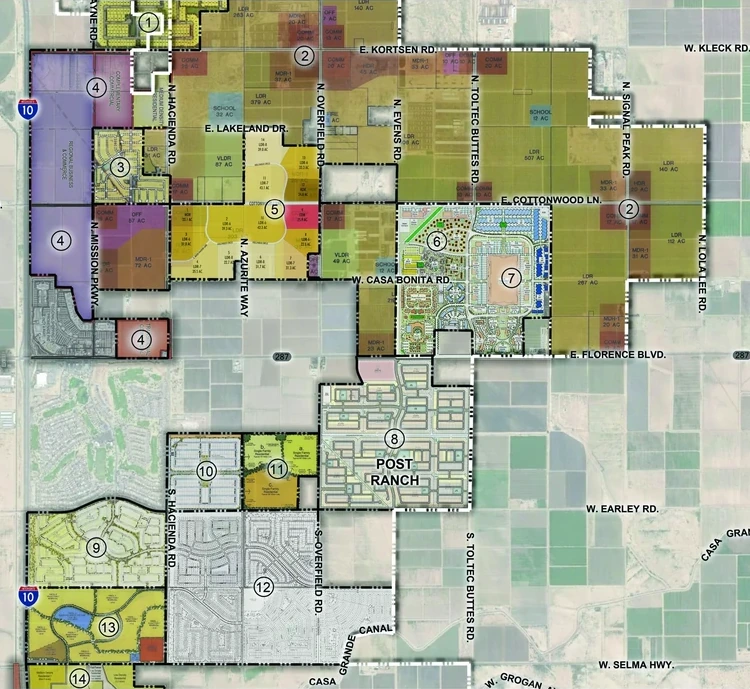
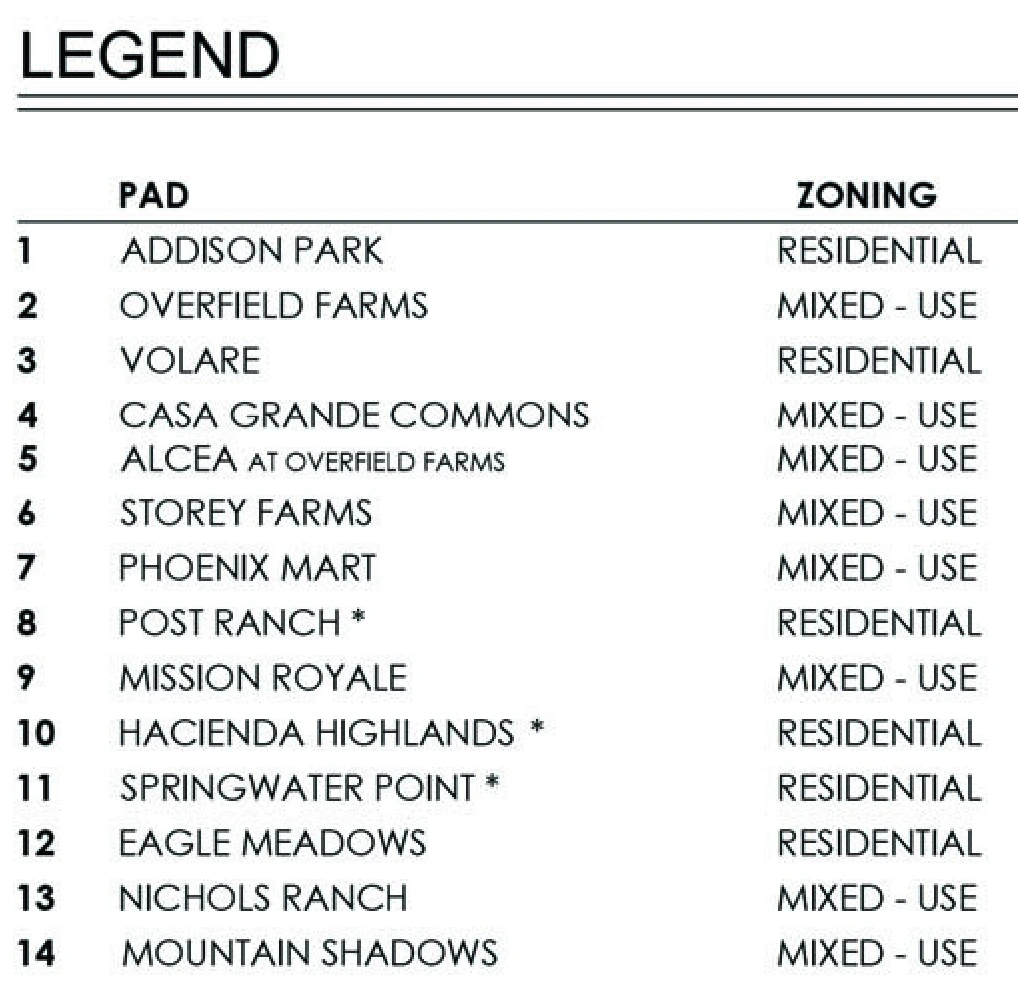
Parking Concerns and Traffic Solutions
Senior Planner Jim Gagliardi explained that long blocks create a problem: “If you have a really long straightaway of homes and it’s 1,000 feet long, that tends to encourage speeding because as a driver, you see a straightaway and all the homes are all perfectly lined up, it’s an invitation to hit the pedal.”
To address this, the preliminary plat shows “chicanes”—areas where curbs protrude into the street to narrow traffic lanes and slow vehicles on the longer blocks.
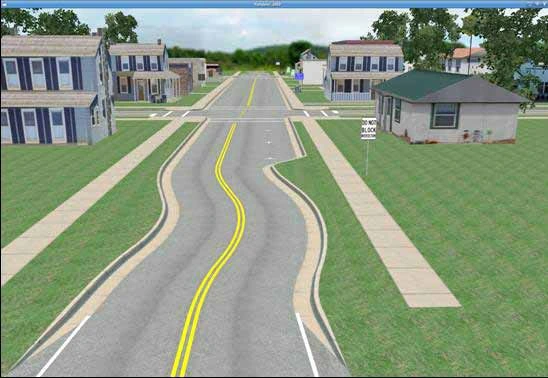
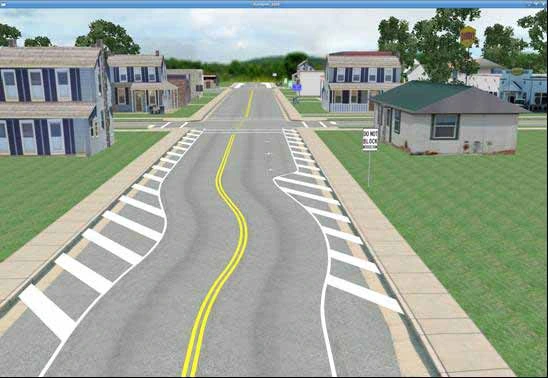
Council Member Bob Huddleston raised concerns about the chicanes eliminating street parking in front of some homes. “If I was a customer, I wouldn’t want one of those lots because I’m probably going to lose another parking space,” he said.
Gagliardi acknowledged that some protrusions sit directly in front of houses rather than at open space crossings. “We suspect though that with lots as narrow as 45 feet, it’s going to command a type of housing design where on-site parking is more carefully looked at,” he said.
Council Member Brent BeDillon worried that residents would park on the chicanes anyway, potentially blocking fire truck access.
Council Member Sean Dugan noted the developer could rearrange elements in the final plat, potentially moving green spaces to the center of blocks where chicanes are needed.
Why the Longer Blocks
In its variance request, the developer argued that longer blocks reduce the number of public streets the city must maintain, dedicating that space instead to homes, parks, and open space. The blocks include landscape tracts, pedestrian paths, and the traffic-calming chicanes to address safety concerns.
The master plan for Post Ranch North includes 11 internal parks and most of a planned 20-acre “grand park” as a central amenity. Open space corridors run through the middle of several long blocks, helping break up their appearance. However, staff noted that open space tracts do not constitute separate blocks under city code.
The Planning Commission recommended both measures to the council after a 7-0 vote on August 7, 2025. No residents spoke during the public hearing.
What Comes Next
The developer will submit final plats for approval. Those plans must follow the approved preliminary plat, which shows traffic-calming chicanes and other features. The development maintains a density cap of 3.76 dwelling units per acre. This is well below the 4.5 maximum allowed under the city’s general plan for single-family neighborhoods.
The council adopted the zoning amendment as Ordinance No. 1178.225.4, and approved the subdivision variance as Resolution No. 5833.
